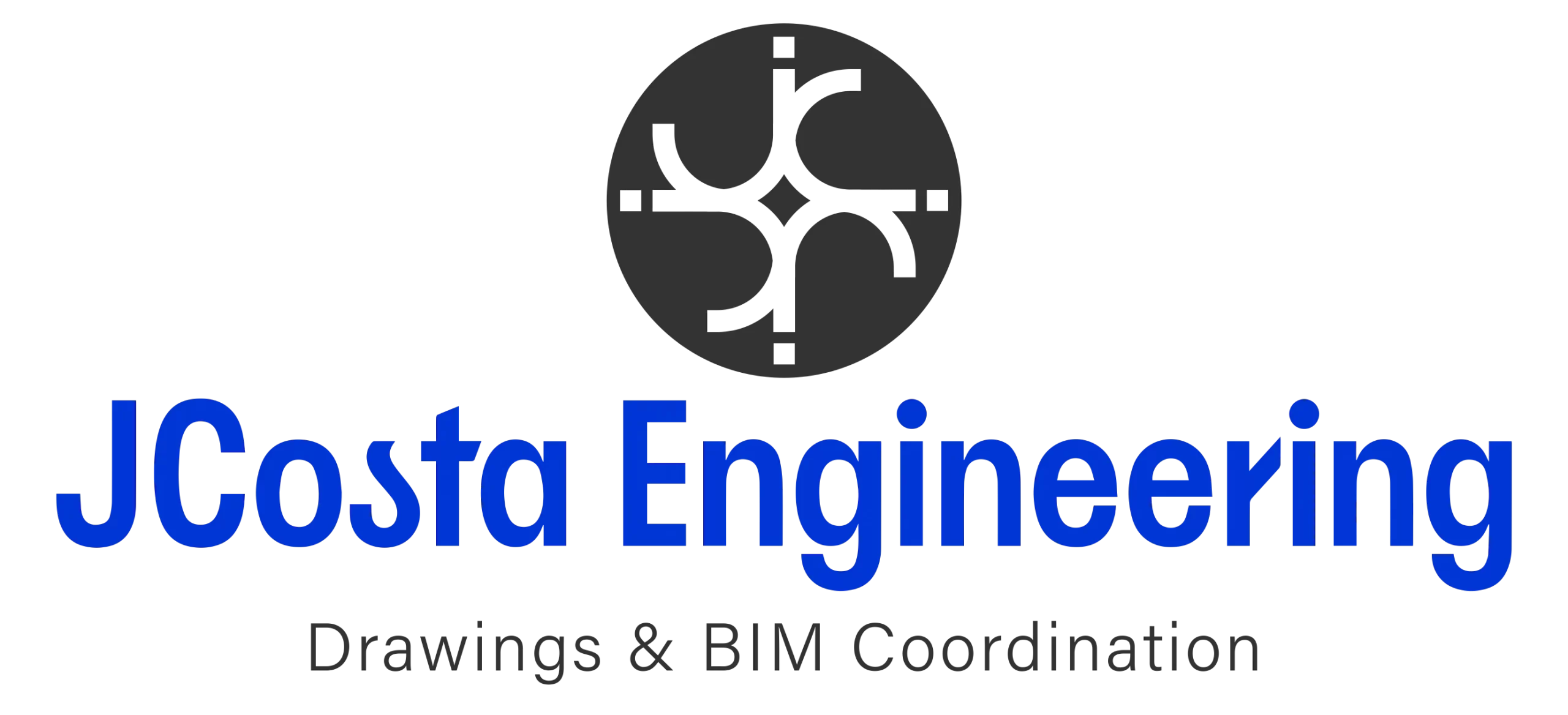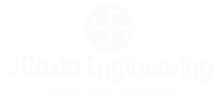Mechanical Shop Drawings
Mechanical shop drawings detail the design and layout of mechanical systems, such as HVAC (Heating, Ventilation, and Air Conditioning). These drawings include precise information on ductwork, piping, and equipment placement, ensuring that all components fit together seamlessly. They help in visualizing the mechanical systems before installation, identifying potential conflicts, and ensuring compliance with design specifications and building codes.
Plumbing Shop Drawings
Plumbing shop drawings provide detailed plans for the plumbing systems within a building. These include the layout of pipes, fixtures, and fittings for water supply, drainage, and waste management. The drawings ensure that the plumbing system is correctly installed, avoiding clashes with other systems and adhering to the necessary standards and regulations.
Electrical Shop Drawings
Electrical shop drawings illustrate the electrical systems, including wiring, lighting, power distribution, and control systems. These drawings specify the locations of electrical components, conduit runs, and connections, ensuring that the electrical system is installed correctly and safely. They also help in coordinating with other trades to prevent conflicts and ensure efficient installation.
Fire Protection Shop Drawings
Fire protection shop drawings detail the design and layout of fire suppression systems, such as sprinklers, alarms, and extinguishers. These drawings ensure that the fire protection system is properly integrated into the building, providing adequate coverage and compliance with fire safety codes. They help in identifying potential issues and coordinating with other systems to ensure a safe and effective fire protection plan.
BIM Coordination
Building Information Modeling (BIM) coordination involves creating a digital representation of the building and its systems to facilitate collaboration among different trades. BIM coordination ensures that all systems (mechanical, plumbing, electrical, and fire protection) are accurately modeled and clash-free. This process involves using software like Navisworks to detect and resolve conflicts, leading to a more efficient construction process and reducing the risk of costly errors and rework.
Ductwork Fabrication Drawings
Detailed Breakdown: Each section of the ductwork is meticulously detailed, including dimensions, shapes, and connections. This ensures that every piece can be fabricated accurately. Component Identification: Each piece of ductwork is labeled with unique identifiers, making it easy to track and assemble on-site. Material Specifications: The drawings specify the materials to be used, such as sheet metal thickness and type, ensuring consistency and quality. Assembly Instructions: Detailed instructions on how to assemble the ductwork pieces are provided, including information on joints, seams, and supports. 3D Modeling: Often, 3D models are included to give a clear visual representation of how the ductwork will fit together, aiding in both fabrication and installation.
Fire Protection Shop Drawings
Fire protection shop drawings detail the design and layout of fire suppression systems, such as sprinklers, alarms, and extinguishers. These drawings ensure that the fire protection system is properly integrated into the building, providing adequate coverage and compliance with fire safety codes. They help in identifying potential issues and coordinating with other systems to ensure a safe and effective fire protection plan.
Benefits of Fabrication Drawings
Accuracy: By detailing each component, fabrication drawings eliminate guesswork and reduce the risk of errors during fabrication and installation.
Efficiency: These drawings streamline the fabrication process, allowing for pre-fabrication of components, which can then be quickly assembled on-site.
Coordination: Fabrication drawings facilitate better coordination between different trades, ensuring that mechanical systems integrate smoothly with other building systems.
Cost Savings: By reducing errors and rework, fabrication drawings help save time and money, leading to more efficient project completion.
Efficiency: These drawings streamline the fabrication process, allowing for pre-fabrication of components, which can then be quickly assembled on-site.
Coordination: Fabrication drawings facilitate better coordination between different trades, ensuring that mechanical systems integrate smoothly with other building systems.
Cost Savings: By reducing errors and rework, fabrication drawings help save time and money, leading to more efficient project completion.
Find out more about the projects developed
Our mission is to empower construction projects with cutting-edge MEP and BIM solutions that enhance efficiency, reduce costs, and ensure seamless project execution. We strive to be the go-to partner for contractors, architects, and engineers by consistently delivering exceptional service and innovative solutions.


