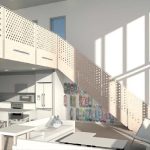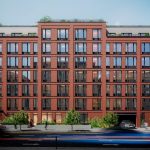Supposed to become one of the largest building of the area, this 182-foot tall structure will hold 180,270 total square feet, with 63,340 square feet dedicated to commercial office use, and 84,000 square feet of community facility space occupied by a medical treatment center. The community space will operate from floors seven through ten, with a lobby in the cellar and another first-floor lobby including a two-story atrium. Offices will populate the remaining floors below, except for the fourth, which will be entirely designed as a lounge area. Lastly, a parking lot will be created below ground, with capacity for 267 vehicles.





